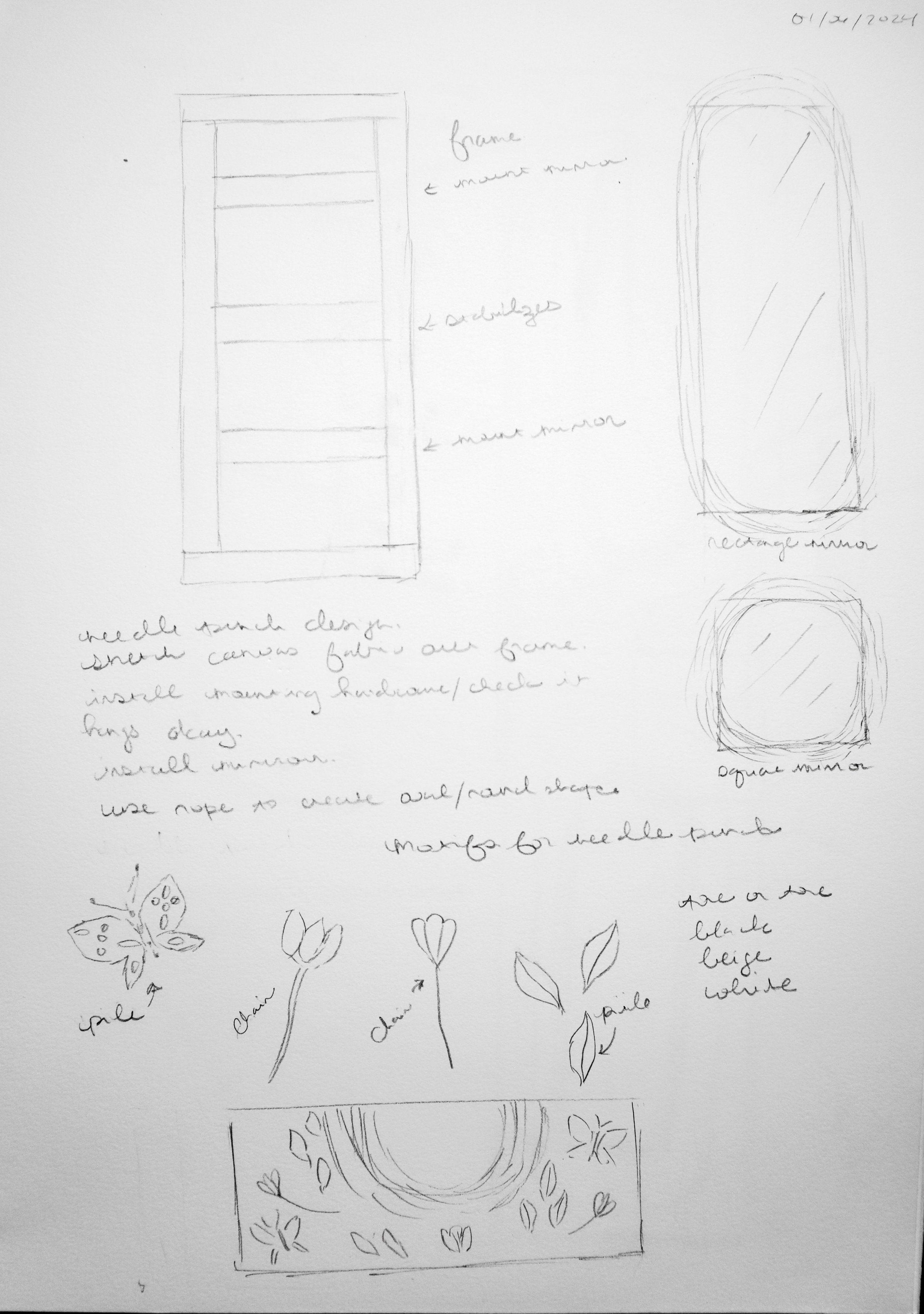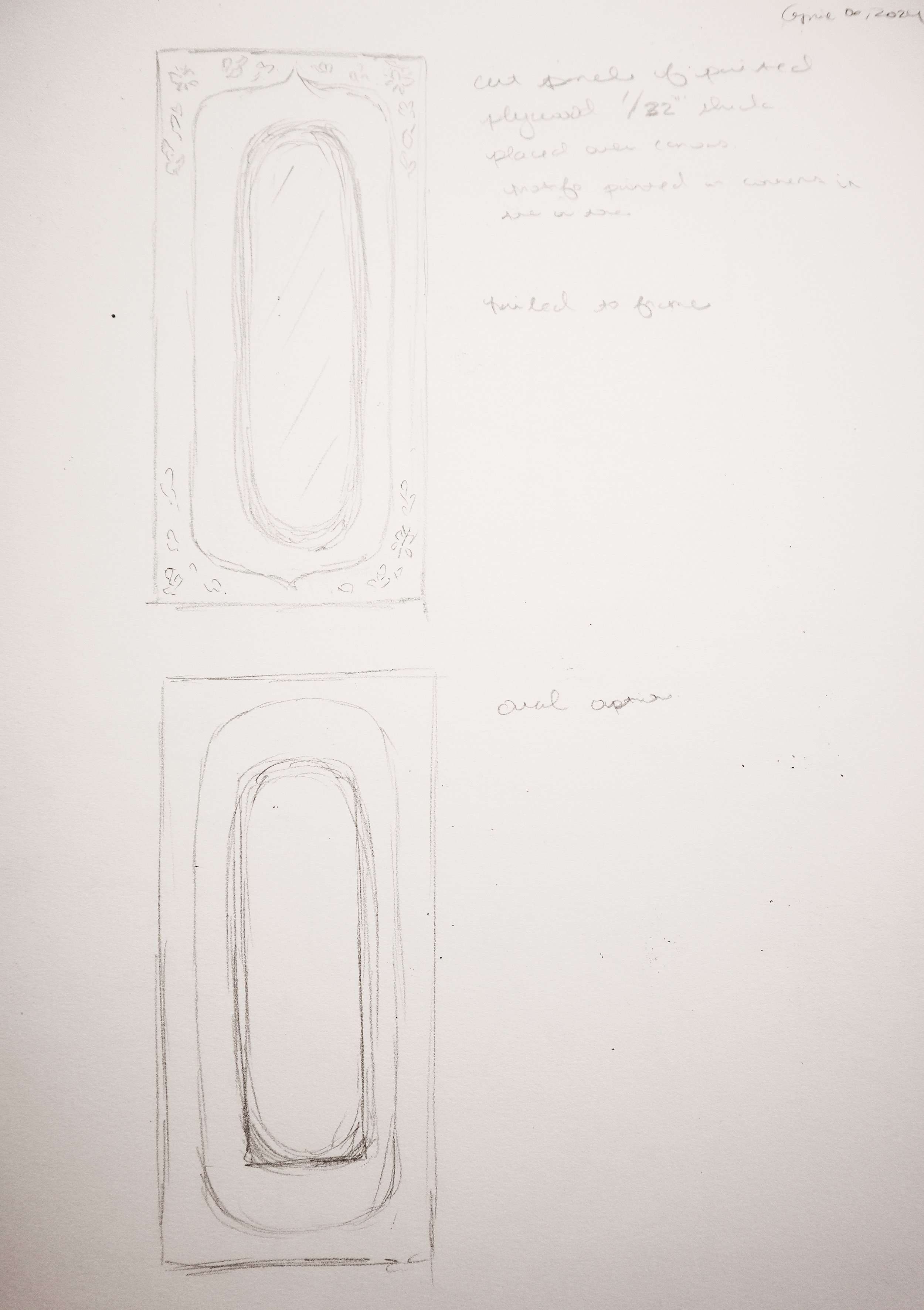A Multi Room Oasis
Last week I was struck with inspiration while mulling over what to do with my multi-room as I call the space that has to serve seven functions: as a laundry room, music room, guest room, DayJob™ office, media room, home gym, and long term storage room. Recently, I visited Arwa Yemeni Cafe; if you’re in Dallas you should go! Their interior design is so beautiful and practical. There were decorative pointed arches on the wall near the register that I though were marvelous. That visit coupled with a binge session of Netflix’s Hack My Space and a recent visit to Meow Wolf in Grand Field, TX, it hit me what I should do with the sliding doors of my laundry closet which lead to me designing the rest of the space.
I’ve been saying to no one in particular that this room should feel like a lush enchanted oasis. (Arwa gave me those vibes a little bit. ) During the day it should feel relaxing and like a day spent by the side of a lagoon. And at night it should feel like a quiet breeze carrying you under the Milky Way.
Closet Wall
For the laundry closet doors, I don’t like the way they look. They’re functional and fine, there’s absolutely nothing wrong with them. But doing anything to the actual doors wasn’t inspiring anything helpful. I thought of the pointed arches at the cafe, how they went from the floor to nearly the ceiling and it occurred to me, I could simply create two doors to hang in front that slide on a track attached to the ceiling. I could bring in visual texture, by using rope or layering a cut sheet of plywood and pairing it with mirrors. I’ve sketched some ideas of what I’m thinking of.
In addition to hanging floor to ceiling sliding doors over the existing ones, I want to add interior lighting to the laundry closet and a second shelf for additional storage. I want every nook and cranny of my apartment to be considered and beautiful including the closets.
There is another closet on the same wall as this one. For this wall I’d like to hang my guitar and install shelving that takes advantage of the corner. Here I’ll display mementos and photographs of people and things that are important to me. I think I’d also like to add something to the closet door, but not sure what yet. I think I’m okay with leaving it plane, but I might want to hang something like a weaving. I even have ideas for temporary changes I can make to the ceiling fan, but I’ll save those and other details for a different post.
Office In A Cabinet
From there the doors begat rearranging the furniture which begat me realizing I don’t like seeing evidence of DayJob™ out in the open even if it does have a room of its own now. It’s still not enough. I want it to be gone visually when I’m not working. So now I’ve got a plan to convert a cabinet to conceal the monitors and build a desk underneath with slide in chair that makes the whole thing look like a single cabinet. This bit of inspiration was adapted from a solution I saw on Hack My Home in Episode 3, “Make Room for Four”, when they created a shared vanity space for four sisters.
Guest Bed and Media Lounge Area
I thought about how I’d have to make the space work for the items I’ve brought out of storage: stacks of vinyl records, a cat tree (boxed), books, mementos, and a beloved sitting chair. Most of these items I believe I can work into the media/lounge space where they are a feature and not in hiding. Except the cat tree. I’m not ready to part with it, so it will remain boxed and concealed.
Lastly, I thought of how I could affect the mood and divide the space visually. I’ve been imaging hanging a tapestry or creating a mural on the far wall (and maybe the ceiling???). I think I’m sold on the idea of the mural right now. There was another Netflix show, Amazing Interiors, where in Episode 6, “Dollhouse, House of Murals, Shapeshifter Flat”, they featured a couple whose entire home was used as a canvas for their mural artwork. What I found genius is all of the work was painted on panels that were then attached to every surface which means if they ever move from the home all of their artwork can be taken with them. I think this idea would work perfectly for a rental space. It’s also a technique used in set design.
Metamorphoses, Lobby of Meow Wolf in Grapevine, TX - Photo by Kate Russel
The murals in the lobby, Metamorphoses, of Meow Wolf in Grapevine, TX were such a vibe and though they’re not something I specifically want to copy, just the feeling of them is what I’d like to capture: transported, grand, approachable, thoughtful. The lead artist for them was Tze Kam and I highly recommend you check out more of their work. I’ve never painted a mural before, but I like the idea of limiting my color palette similar to what I’d do when designing a print for fabric. And then maybe taking a paint by numbers approach. I’ve been musing about incorporating Bavarian style folk painting to bring the effect to life. Inspired in part by this piece, the Altdeutsche Cabinet, from Studio Job. It’s stunning, no?
Altdeutsche Cupboard by Studio Job
I’d like to use curtains strategically placed at the four corners to give the effect of being in a tent or cabana as well as to add softness to the space without being a literal cabana.
Here is the space now and a sketch of what the space could look like once I’ve got everything in place. I’m still not certain on color scheme, I’m still noodling through it, but I think I want to go light here…maybe. We’ll see.
Multi-Room Interior Sketch






